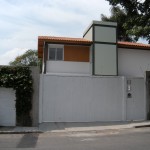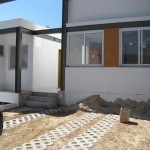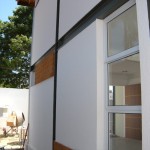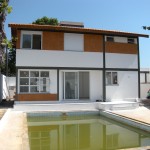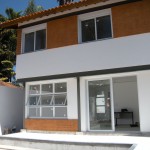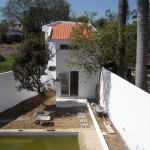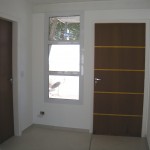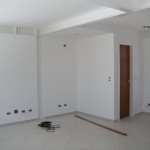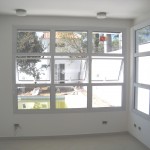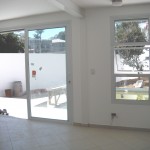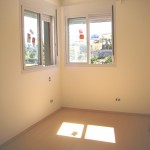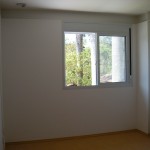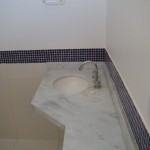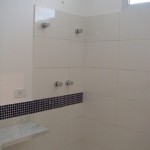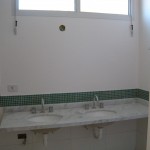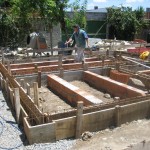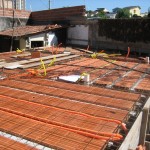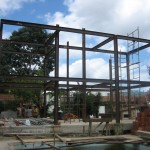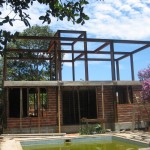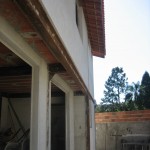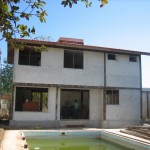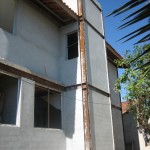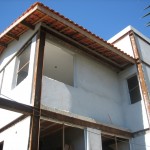Mogi das Cruzes House
Project executed in irregular section where a pool already existed. The space of the house was delimited by the pool and frontal recoil, factors that conditioned the distribution of the spaces longitudinally to the ground. The ground floor overlooking the front and the pool, favors the feeling of spaciousness, ventilation and natural lighting. The choice of metal structure took into account its constructive and aesthetic benefits, highlighting the façade, contributing to a clean and modern look, without losing the charm and warmth sought in homes.
- Fachada
- Garagem e entrada de serviço
- Lateral
- Fundos – Piscina
- Fachada
- Edicula
- Hall de entrada
- Sala com lavabo
- Sala
- Dormitório
- Dormitório
- Banho
- Banho
- Banho
- Obra
- Obra
- Obra – estrutura metálica
- Obra – estrutura metálica
- Obra
- Obra
- Obra
- Obra

